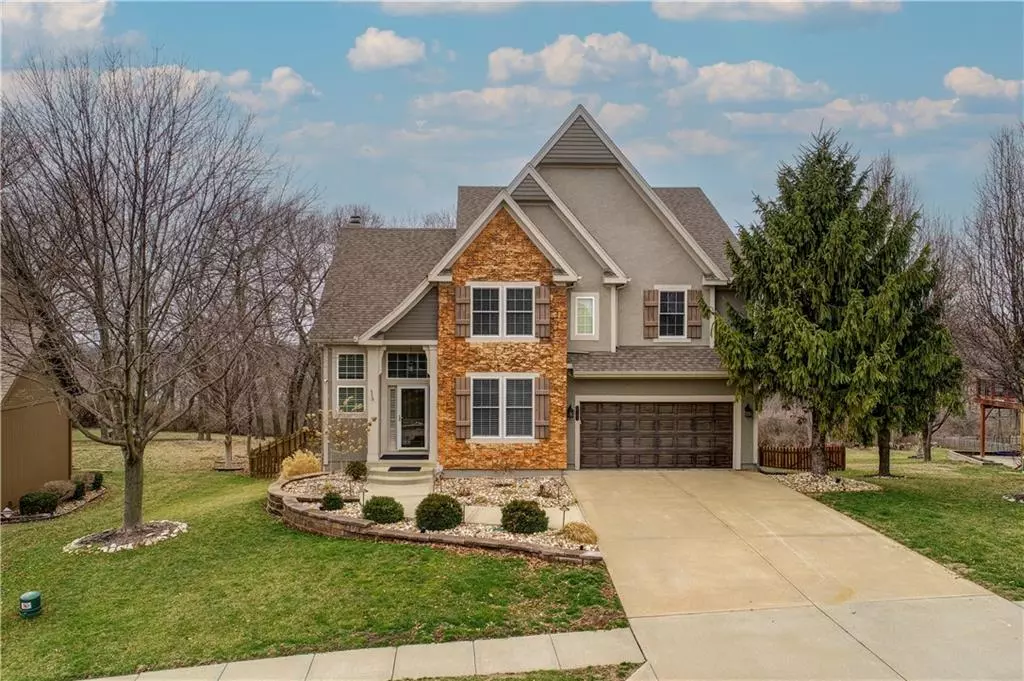$560,000
For more information regarding the value of a property, please contact us for a free consultation.
4 Beds
5 Baths
3,732 SqFt
SOLD DATE : 05/12/2023
Key Details
Property Type Single Family Home
Sub Type Single Family Residence
Listing Status Sold
Purchase Type For Sale
Square Footage 3,732 sqft
Price per Sqft $150
Subdivision Hills Of Montclair
MLS Listing ID 2425222
Sold Date 05/12/23
Style Traditional
Bedrooms 4
Full Baths 3
Half Baths 2
HOA Fees $41/ann
Year Built 2003
Annual Tax Amount $5,710
Lot Size 0.340 Acres
Acres 0.33999082
Lot Dimensions 121x181x78x141
Property Description
Gorgeous home with tons of updates! New kitchen, flooring, iron spindles in stairway, fresh paint and much more. Spacious main floor Great room with soaring ceilings and floor to ceiling windows for plenty of natural daylight. Large open kitchen with new cabinets and granite that features Large L shaped island. New stainless appliances including gas stove dishwasher, refrigerator and mini frig. Oversized primary suite with walk in closet & bonus closet with access to laundry room. Secondary bedrooms are spacious - 1 with full bath and 2 additional BR share jack & jill bathroom with private vanities & walk-in closets in each. Fantastic finished walkout basement with beverage bar, granite counters. Great space for entertaining with half bath and bonus room currently being used as office. Basement walks out to patio with hot tub and large fenced yard that backs up to greenspace and features a sports court. Notable mentions include award-winning Liberty Schools, neighborhood pool & close proximity to great dining, shopping & highway access!
Location
State MO
County Clay
Rooms
Other Rooms Family Room, Mud Room, Office
Basement true
Interior
Interior Features Ceiling Fan(s), Hot Tub, Kitchen Island, Painted Cabinets, Pantry, Vaulted Ceiling, Walk-In Closet(s), Wet Bar
Heating Natural Gas
Cooling Electric
Flooring Carpet, Ceramic Floor, Wood
Fireplaces Number 1
Fireplaces Type Gas, Gas Starter, Great Room
Fireplace Y
Appliance Cooktop, Dishwasher, Disposal, Exhaust Hood, Microwave, Refrigerator, Built-In Electric Oven, Gas Range, Stainless Steel Appliance(s)
Laundry Laundry Room, Upper Level
Exterior
Exterior Feature Hot Tub, Storm Doors
Garage true
Garage Spaces 3.0
Fence Wood
Amenities Available Pool
Roof Type Composition
Building
Lot Description Adjoin Greenspace, City Lot, Wooded
Entry Level 2 Stories
Sewer City/Public
Water Public
Structure Type Stucco & Frame, Wood Siding
Schools
Elementary Schools Lewis & Clark
Middle Schools Heritage
High Schools Liberty North
School District Liberty
Others
Ownership Private
Acceptable Financing Cash, Conventional, FHA, VA Loan
Listing Terms Cash, Conventional, FHA, VA Loan
Read Less Info
Want to know what your home might be worth? Contact us for a FREE valuation!

Our team is ready to help you sell your home for the highest possible price ASAP


"Molly's job is to find and attract mastery-based agents to the office, protect the culture, and make sure everyone is happy! "








